Bel Air West - Apartment Living in Abilene, TX
About
Office Hours
Monday through Friday 9:00 AM to 6:00 PM.
Welcome home to Bel Air West, a quaint apartment community in Abilene, Texas. Combining southern charm and a convenient location, we’ve created a relaxing sanctuary with easy access to everything you need. All of your favorite dining, shopping, and entertainment hotspots are right outside your door. We’re just minutes from schools, parks, and Dyess Air Force Base.
Choose your ideal apartment from our selection of one, two, and three bedroom floor plans, crafted with your needs in mind. Each residence is appointed with window coverings, plank flooring, ceiling fans, and walk-in closets. Enjoy preparing delicious meals in your fully-equipped kitchen. Select homes include a spacious balcony or patio and washer and dryer connections.
Bel Air West was inspired by you and boasts a variety of amenities to fit every lifestyle. Soak up the daytime rays by our swimming pool, entertain friends with a barbecue, or get to know your neighbors at the planned resident events. Your four-legged friends will love playing at the dog park, so bring the whole family. Schedule a tour today and discover a community that accommodates your way of living.
Specials
Limited Time Offer!
Valid 2024-07-01 to 2024-07-31

Floor Plans
1 Bedroom Floor Plan
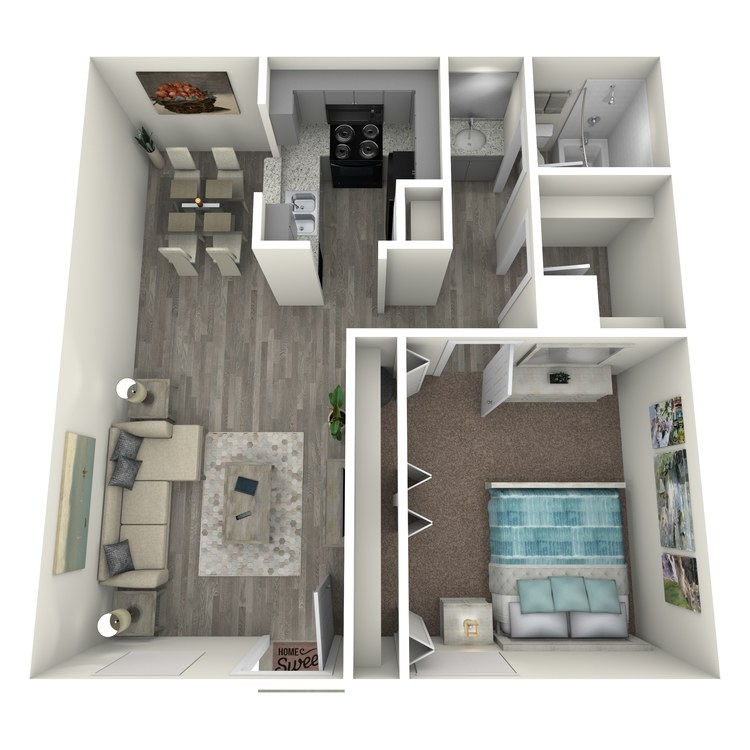
A1
Details
- Beds: 1 Bedroom
- Baths: 1
- Square Feet: 650
- Rent: $754-$954
- Deposit: Call for details.
Floor Plan Amenities
- Balcony or Patio *
- Cable Ready
- Ceiling Fans
- Fully-equipped Kitchen
- Microwave
- Pantry
- Plank Flooring
- Refrigerator
- Walk-in Closets
- Washer and Dryer Connections *
- Window Coverings
* In Select Apartment Homes
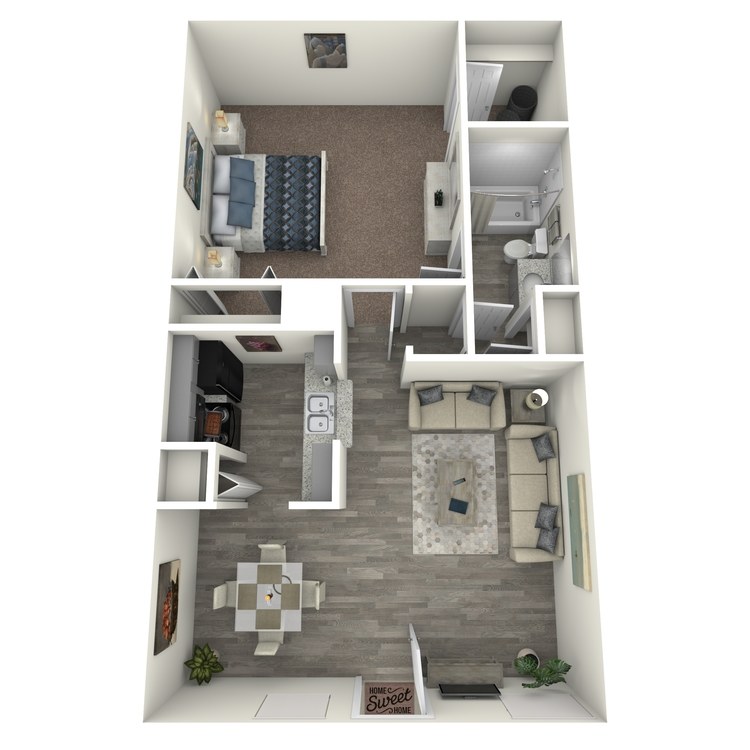
A2
Details
- Beds: 1 Bedroom
- Baths: 1
- Square Feet: 680
- Rent: $784-$1004
- Deposit: Call for details.
Floor Plan Amenities
- Balcony or Patio *
- Cable Ready
- Ceiling Fans
- Fully-equipped Kitchen
- Microwave
- Pantry
- Plank Flooring
- Refrigerator
- Walk-in Closets
- Washer and Dryer Connections *
- Window Coverings
* In Select Apartment Homes
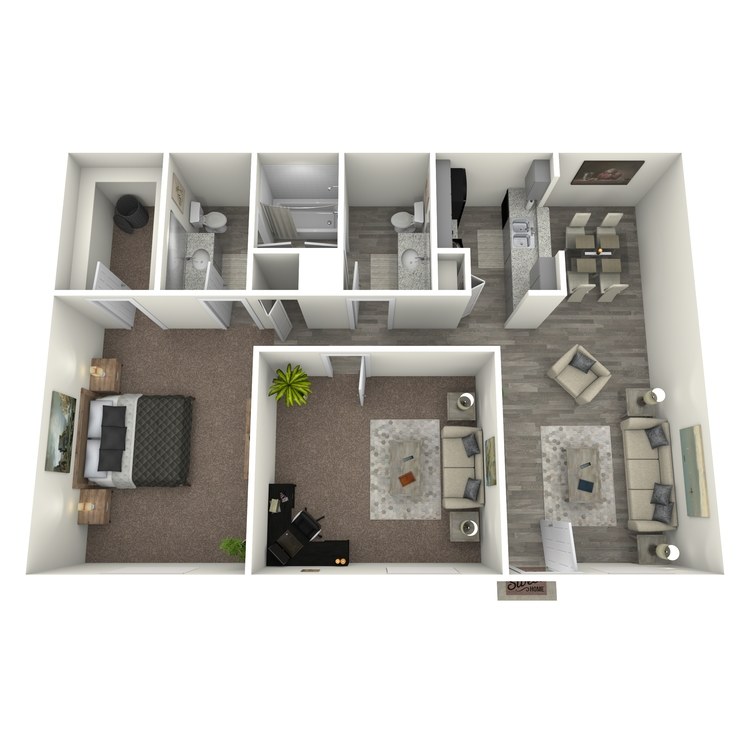
A3
Details
- Beds: 1 Bedroom
- Baths: 1.5
- Square Feet: 950
- Rent: $895-$1095
- Deposit: Call for details.
Floor Plan Amenities
- Balcony or Patio *
- Cable Ready
- Ceiling Fans
- Fully-equipped Kitchen
- Microwave
- Pantry
- Plank Flooring
- Refrigerator
- Walk-in Closets
- Washer and Dryer Connections *
- Window Coverings
* In Select Apartment Homes
2 Bedroom Floor Plan
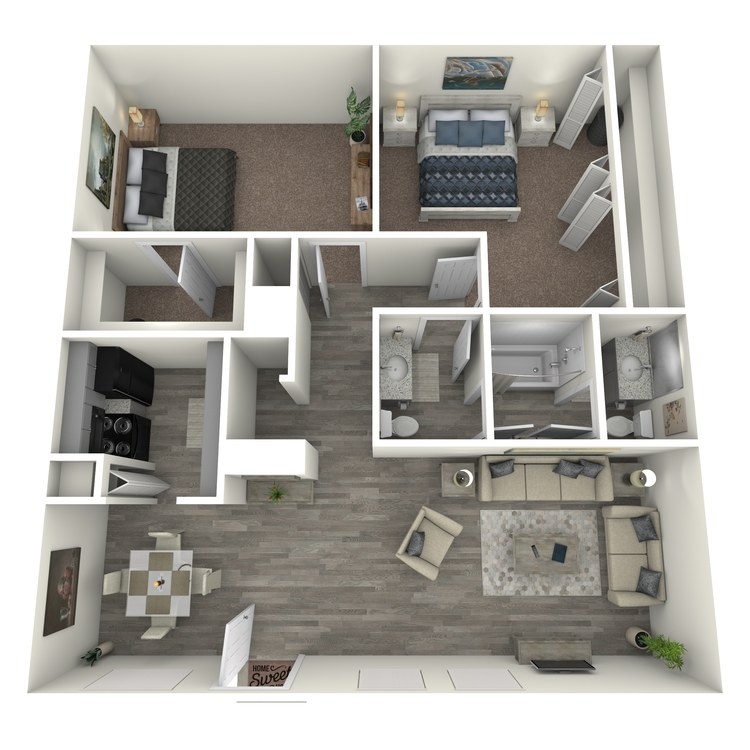
B1
Details
- Beds: 2 Bedrooms
- Baths: 1.5
- Square Feet: 960
- Rent: $945-$1145
- Deposit: Call for details.
Floor Plan Amenities
- Balcony or Patio *
- Cable Ready
- Ceiling Fans
- Fully-equipped Kitchen
- Microwave
- Pantry
- Plank Flooring
- Refrigerator
- Walk-in Closets
- Washer and Dryer Connections *
- Window Coverings
* In Select Apartment Homes
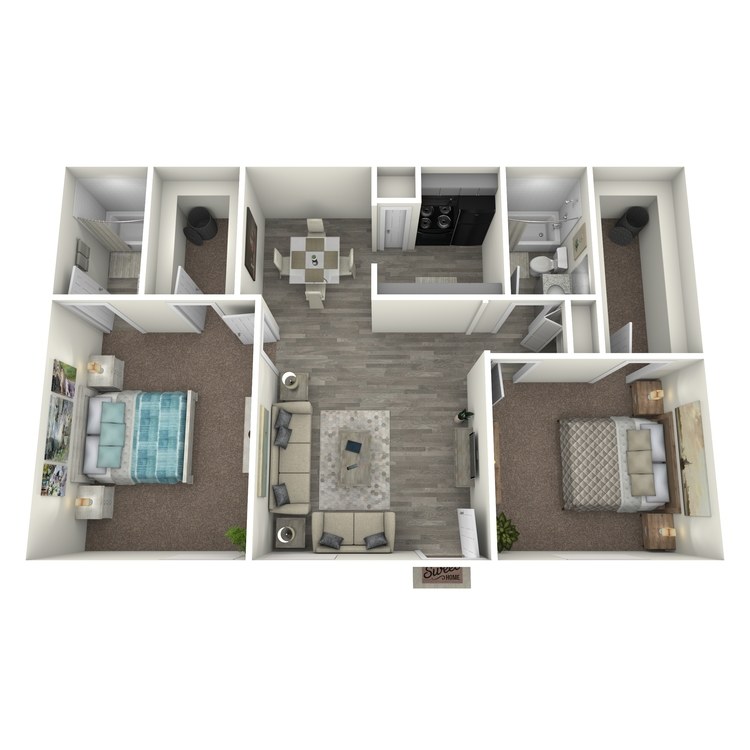
B2
Details
- Beds: 2 Bedrooms
- Baths: 2
- Square Feet: 975
- Rent: $1015-$1215
- Deposit: Call for details.
Floor Plan Amenities
- Balcony or Patio *
- Cable Ready
- Ceiling Fans
- Fully-equipped Kitchen
- Microwave
- Pantry
- Plank Flooring
- Refrigerator
- Walk-in Closets
- Washer and Dryer Connections *
- Window Coverings
* In Select Apartment Homes
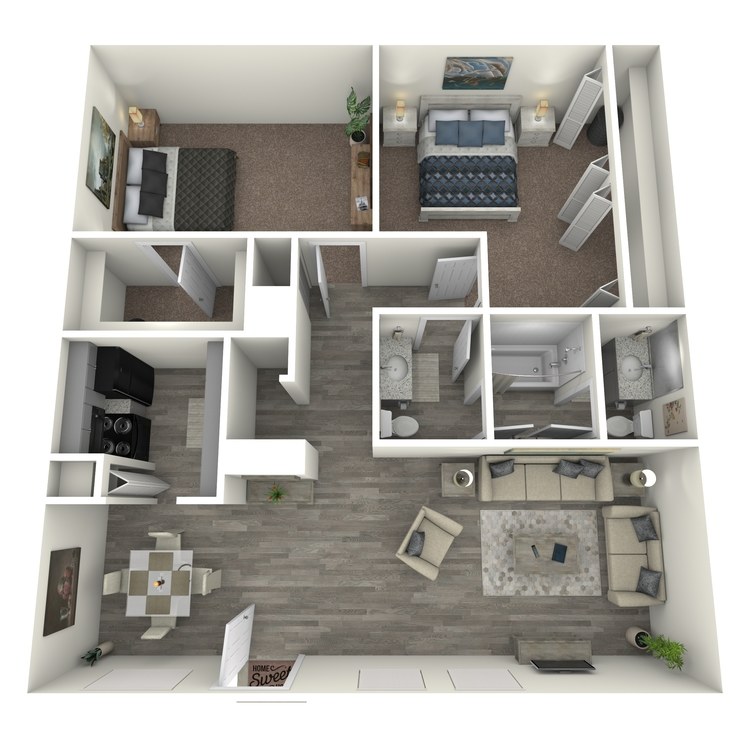
B3
Details
- Beds: 2 Bedrooms
- Baths: 1.5
- Square Feet: 1000
- Rent: $1044-$1264
- Deposit: Call for details.
Floor Plan Amenities
- Balcony or Patio *
- Cable Ready
- Ceiling Fans
- Fully-equipped Kitchen
- Microwave
- Pantry
- Plank Flooring
- Refrigerator
- Walk-in Closets
- Washer and Dryer Connections *
- Window Coverings
* In Select Apartment Homes
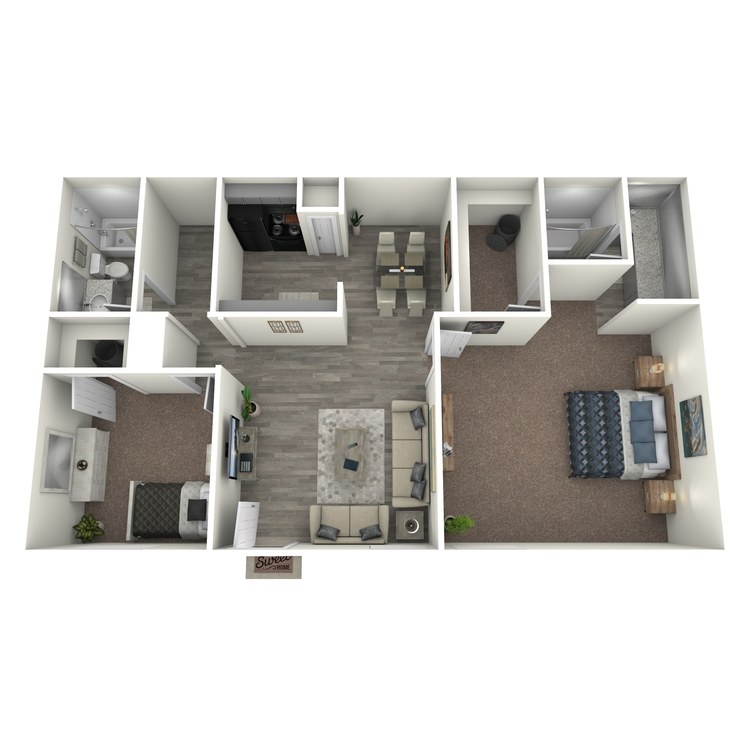
B4
Details
- Beds: 2 Bedrooms
- Baths: 2
- Square Feet: 1088
- Rent: $1144-$1344
- Deposit: Call for details.
Floor Plan Amenities
- Balcony or Patio *
- Cable Ready
- Ceiling Fans
- Fully-equipped Kitchen
- Microwave
- Pantry
- Plank Flooring
- Refrigerator
- Walk-in Closets
- Washer and Dryer Connections *
- Window Coverings
* In Select Apartment Homes
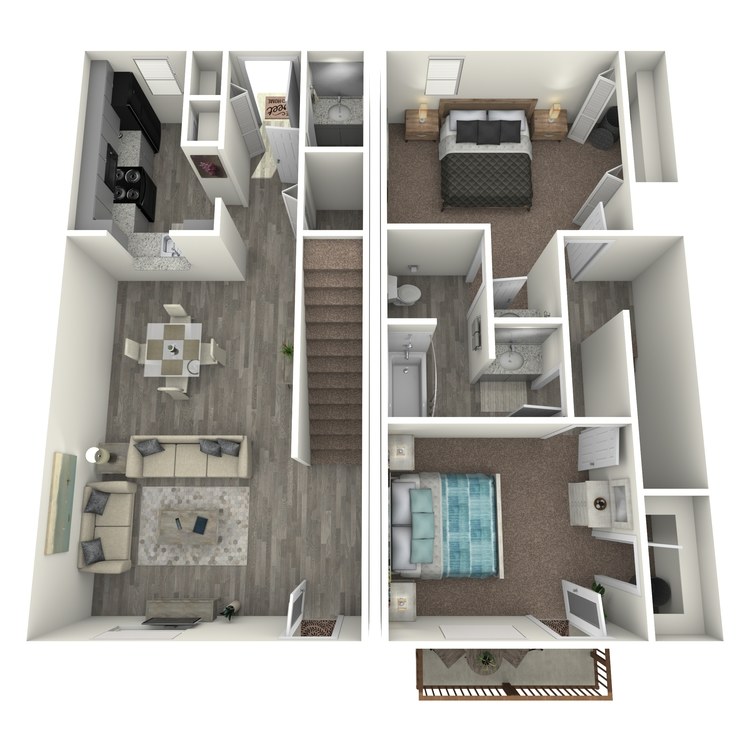
B5
Details
- Beds: 2 Bedrooms
- Baths: 1.5
- Square Feet: 1156
- Rent: $1068-$1318
- Deposit: Call for details.
Floor Plan Amenities
- Balcony or Patio *
- Cable Ready
- Ceiling Fans
- Fully-equipped Kitchen
- Microwave
- Pantry
- Plank Flooring
- Refrigerator
- Walk-in Closets
- Washer and Dryer Connections *
- Window Coverings
* In Select Apartment Homes
3 Bedroom Floor Plan
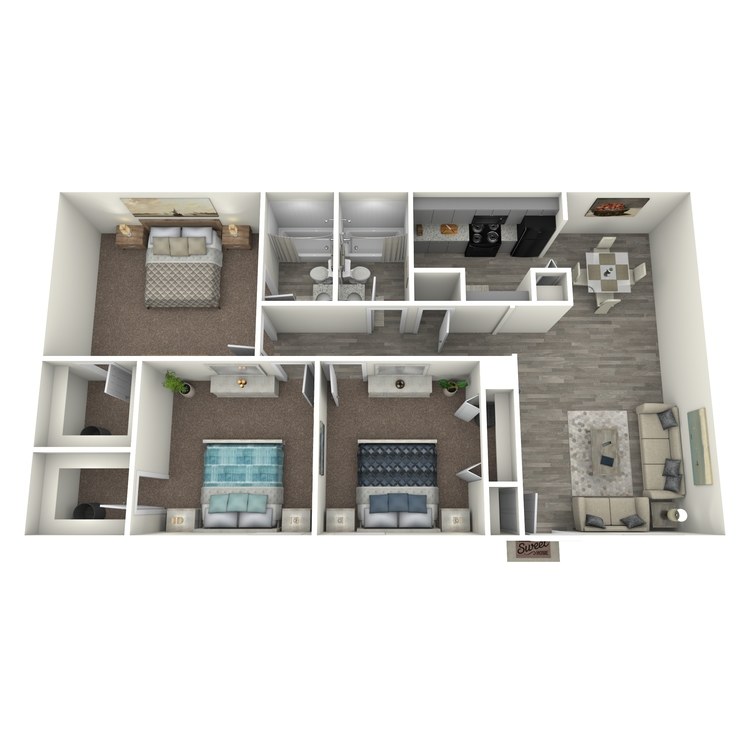
C1
Details
- Beds: 3 Bedrooms
- Baths: 2
- Square Feet: 1100
- Rent: $1074-$1294
- Deposit: Call for details.
Floor Plan Amenities
- Balcony or Patio *
- Cable Ready
- Ceiling Fans
- Fully-equipped Kitchen
- Microwave
- Pantry
- Plank Flooring
- Refrigerator
- Walk-in Closets
- Washer and Dryer Connections *
- Window Coverings
* In Select Apartment Homes
Show Unit Location
Select a floor plan or bedroom count to view those units on the overhead view on the site map. If you need assistance finding a unit in a specific location please call us at 844-439-1709 TTY: 711.

Unit: 106
- 1 Bed, 1 Bath
- Availability:2024-09-02
- Rent:$754-$954
- Square Feet:650
- Floor Plan:A1
Unit: 312
- 1 Bed, 1.5 Bath
- Availability:Now
- Rent:$895-$1095
- Square Feet:950
- Floor Plan:A3
Unit: 214
- 1 Bed, 1.5 Bath
- Availability:2024-10-04
- Rent:$895-$1095
- Square Feet:950
- Floor Plan:A3
Unit: 612
- 2 Bed, 1.5 Bath
- Availability:Now
- Rent:$945-$1145
- Square Feet:960
- Floor Plan:B1
Unit: 209
- 2 Bed, 2 Bath
- Availability:2024-09-14
- Rent:$1015-$1215
- Square Feet:975
- Floor Plan:B2
Unit: 802
- 2 Bed, 1.5 Bath
- Availability:Now
- Rent:$1068-$1268
- Square Feet:1156
- Floor Plan:B5
Unit: 505
- 2 Bed, 1.5 Bath
- Availability:Now
- Rent:$1068-$1268
- Square Feet:1156
- Floor Plan:B5
Unit: 809
- 2 Bed, 1.5 Bath
- Availability:2024-07-29
- Rent:$1088-$1288
- Square Feet:1156
- Floor Plan:B5
Unit: 608
- 2 Bed, 1.5 Bath
- Availability:2024-09-02
- Rent:$1118-$1318
- Square Feet:1156
- Floor Plan:B5
Amenities
Explore what your community has to offer
Community Amenities
- 24-Hour Emergency Maintenance
- Access to Public Transportation
- Ample Parking
- Covered Parking
- Dog Park
- Easy Access to Freeways
- Easy Access to Shopping
- Military Discounts Available
- Online Payments
- Online Service Requests
- On-site Management
- Picnic Area with Barbecue
- Planned Resident Activities
- Resident Referral Program
- Shimmering Swimming Pool
- Short-term Leasing Available
- Two Clothes Care Centers
Apartment Features
- Balcony or Patio*
- Cable Ready
- Ceiling Fans
- Fully-equipped Kitchen
- Microwave
- Pantry
- Plank Flooring
- Refrigerator
- Washer and Dryer Connections*
- Walk-in Closets
- Window Coverings
* In Select Apartment Homes
Pet Policy
Residents are allowed a maximum of two pets. Only cats or dogs are allowed; no exotic pets are allowed. The Community Manager may prohibit any aggressive pet at their discretion. A pet fee of $400 is required for the first pet (non-refundable) and $200 for the second pet (non-refundable). Monthly pet rent may be applicable. Pet Amenities: Bark Park
Photos
Amenities
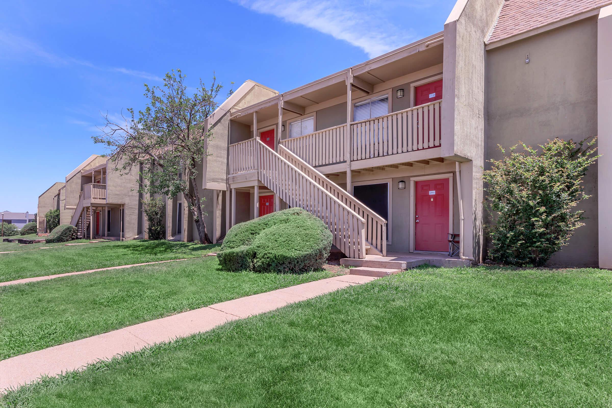
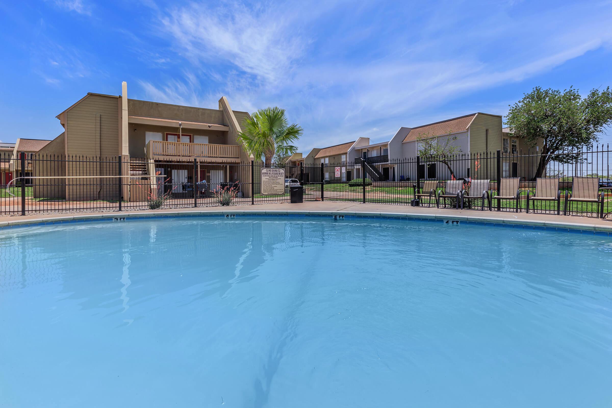
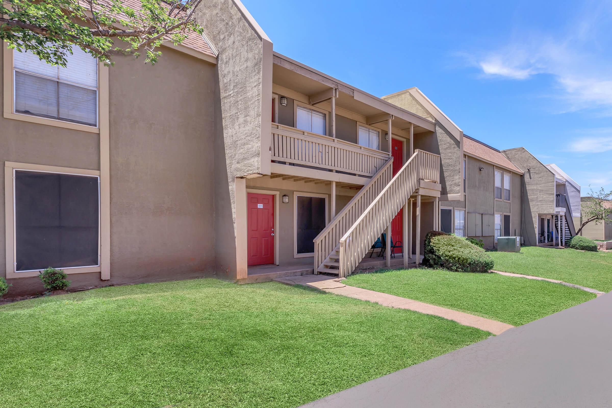
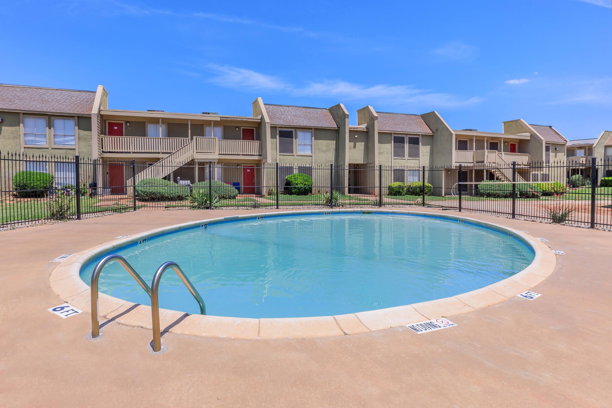
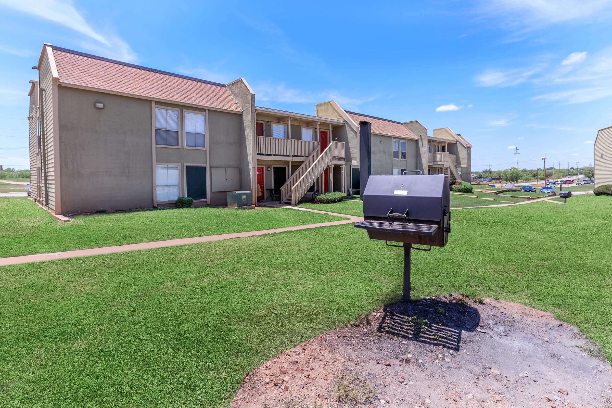
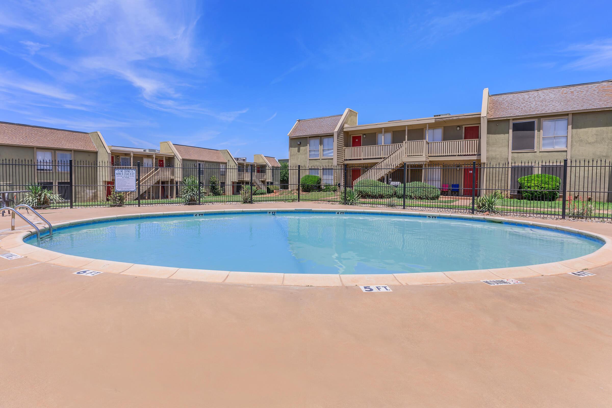
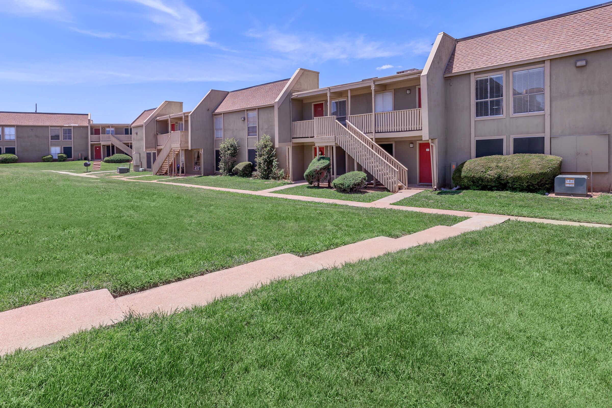
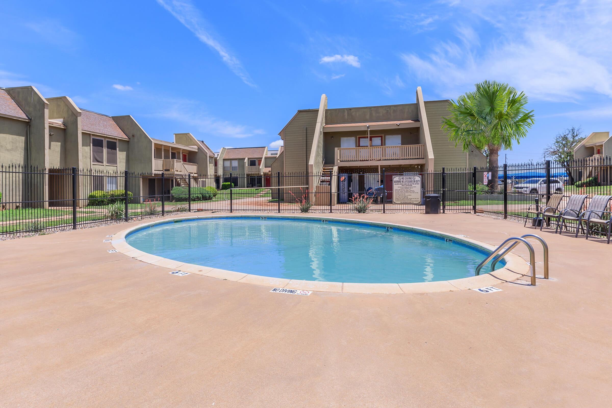
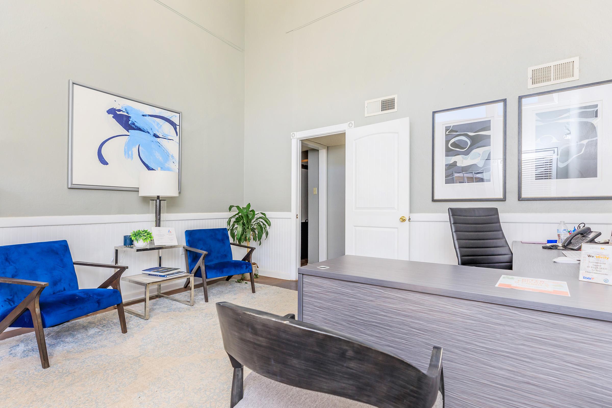
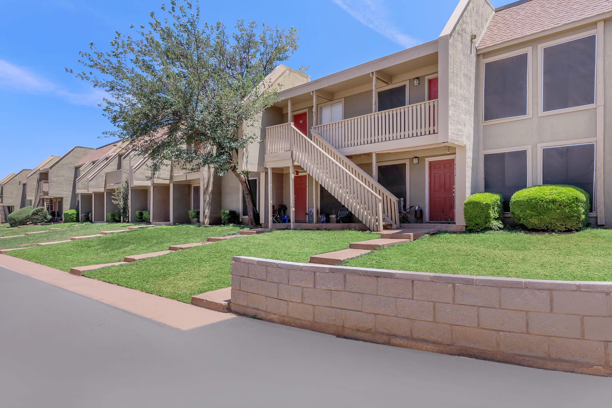
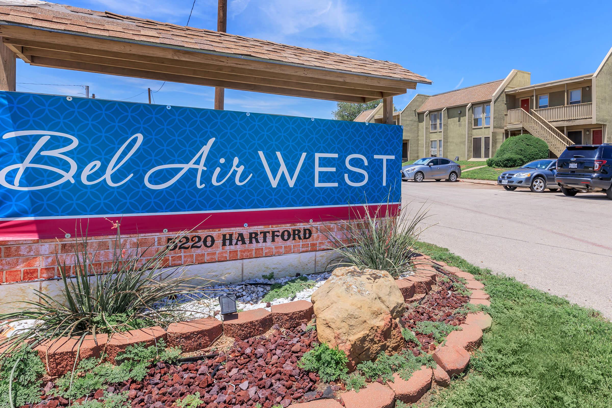
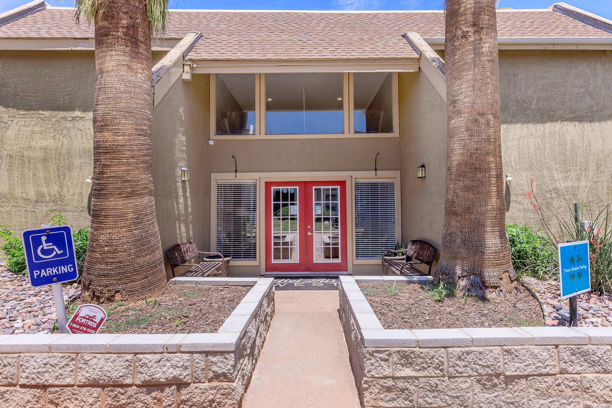
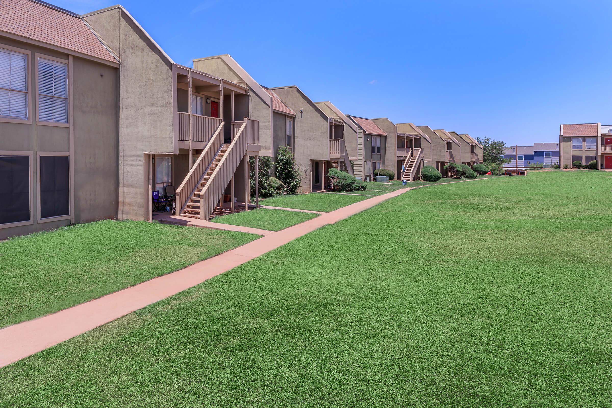
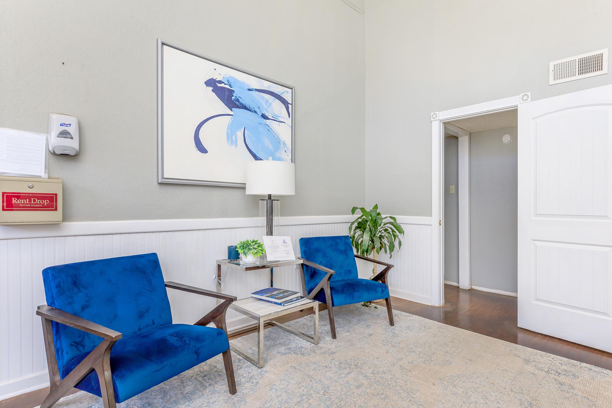
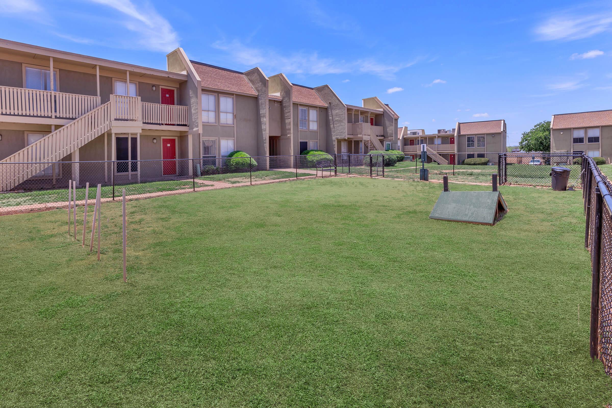
Interiors
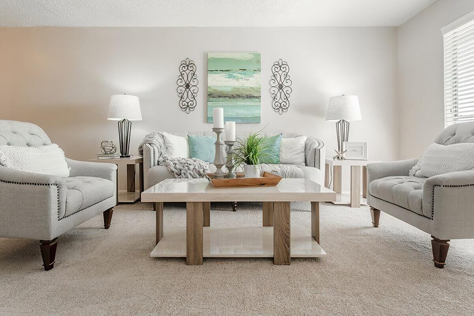
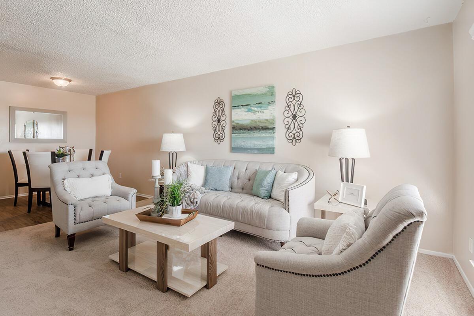
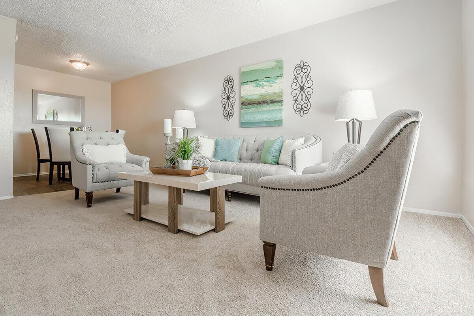
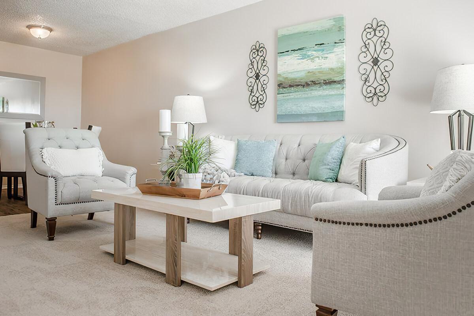
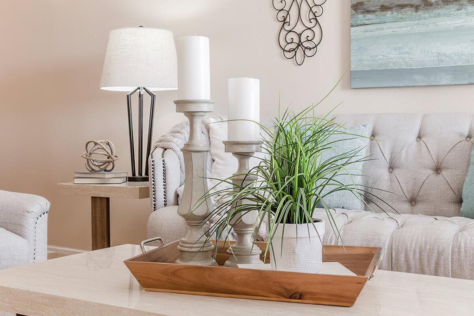
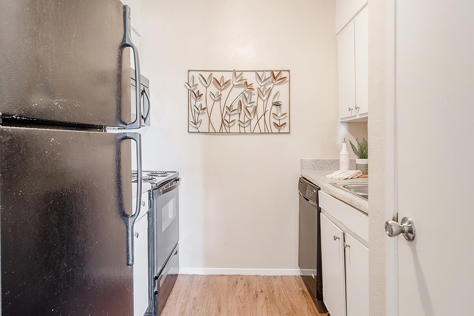
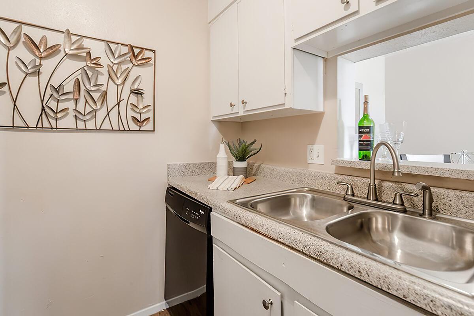
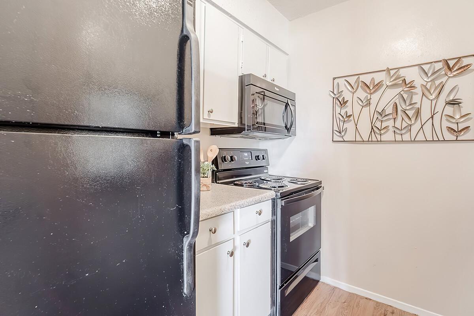
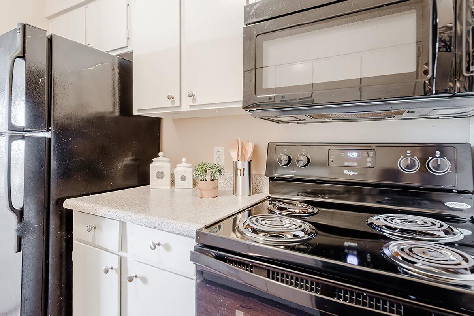
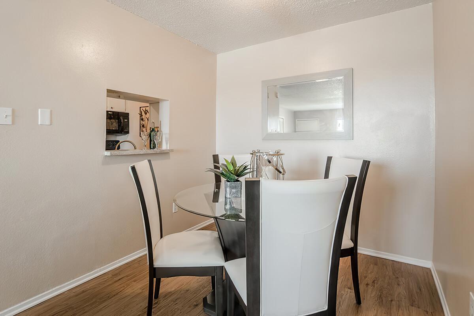
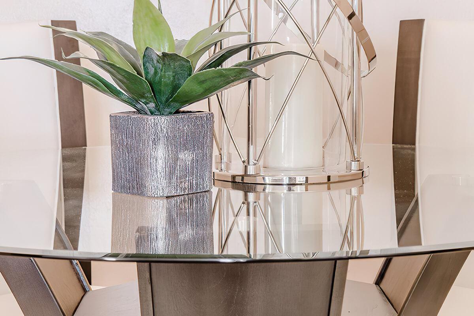
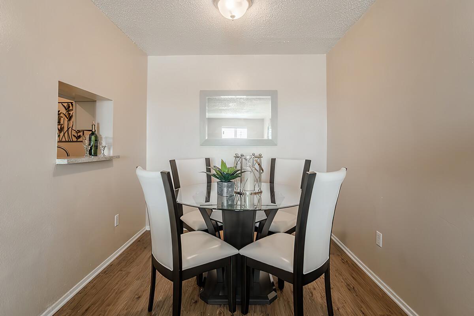
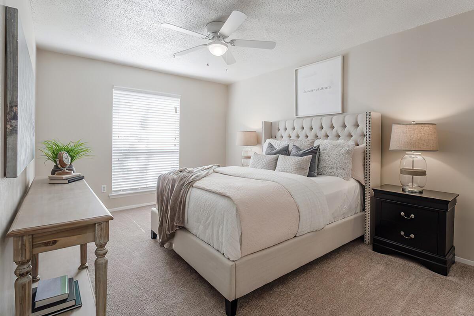
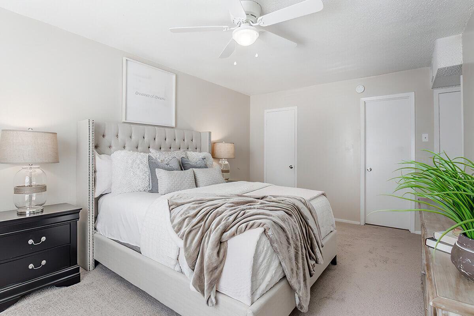
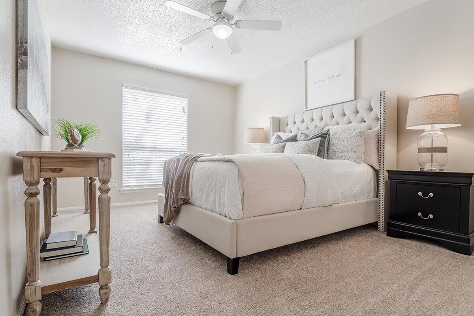
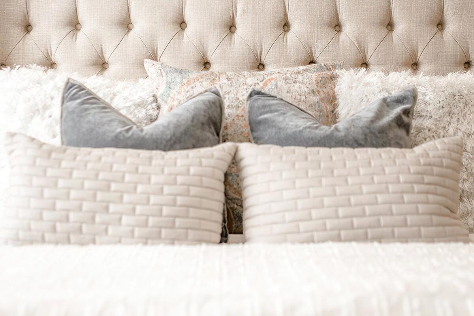
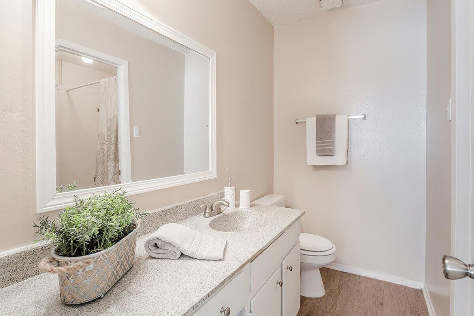
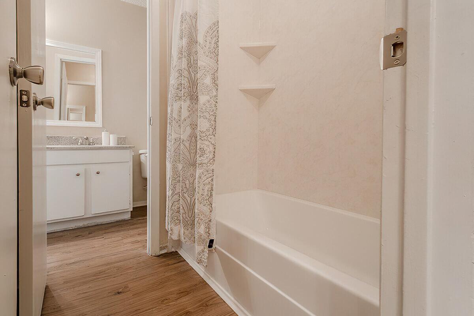
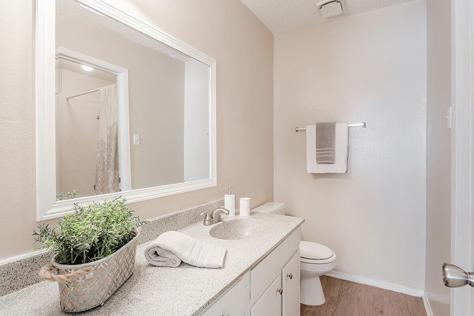
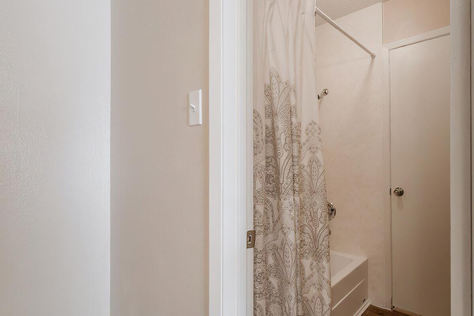
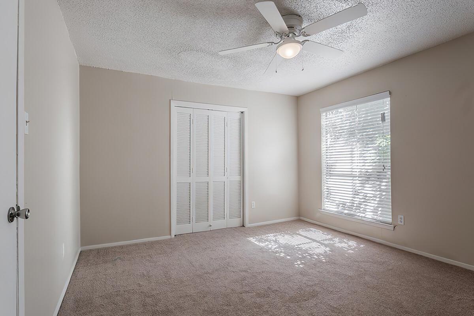
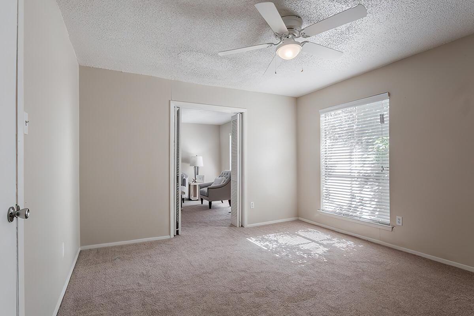
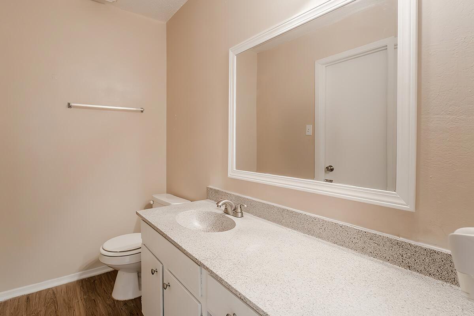
Neighborhood
Points of Interest
Bel Air West
Located 5220 Hartford Street Abilene, TX 79605Bank
Cinema
Coffee Shop
Elementary School
Fitness Center
Golf Course
Grocery Store
High School
Hospital
Middle School
Park
Post Office
Restaurant
Shopping
Shopping Center
Contact Us
Come in
and say hi
5220 Hartford Street
Abilene,
TX
79605
Phone Number:
844-439-1709
TTY: 711
Office Hours
Monday through Friday 9:00 AM to 6:00 PM.